1. Main Sewing & Wrapping Work Zone with Slat Wall System
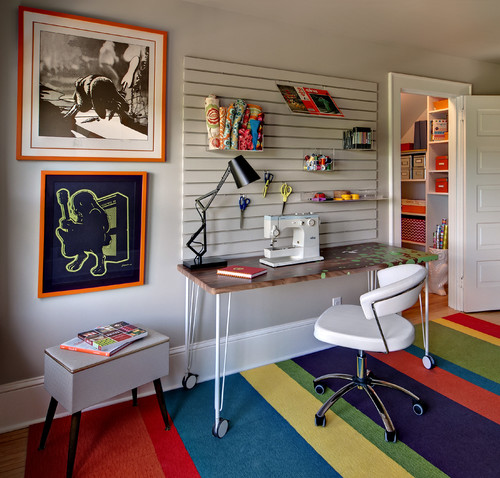
Photo by Fox Interiors – Discover home office design inspiration
Design by Colleen Slack, Fox Interiors and Jennifer Thompson Horstman, Mingle for 2012 ASID Minnesota Showcase Home Craft Room for home owners’ gift wrapping and sewing hobbies. Custom features include zig zag mural, custom desk top graphics and a custom storage system for wrapping paper in closet.
2. Bright and Beautiful Craft Room
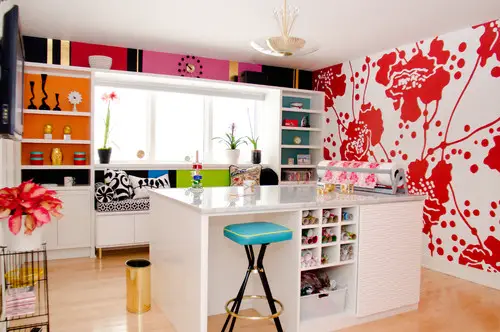
Photo by California Closets of Louisville and Lexington – Search home office design ideas
3. Office & Craft Room Idea
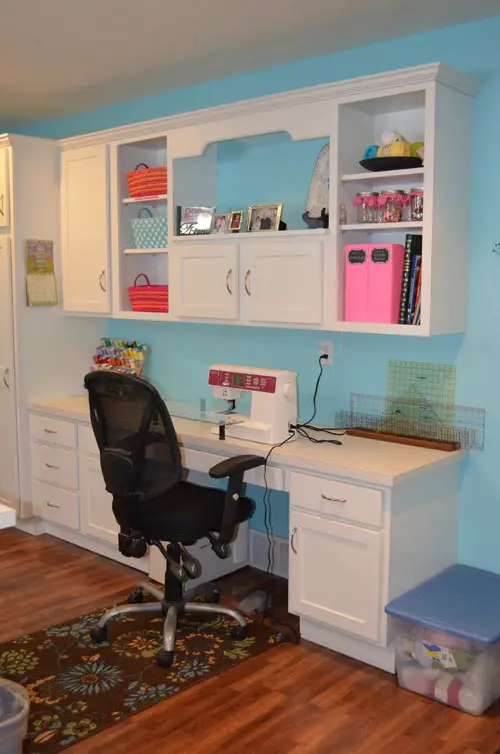
Photo by Straight Line Design – Search home office design ideas
4. Bright and Beautiful Craft Room
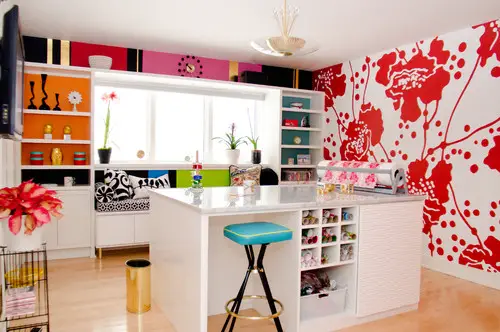
Photo by California Closets of Cincinnati and Dayton – Discover home office design ideas
5. Scrapbooker’s Craft Room
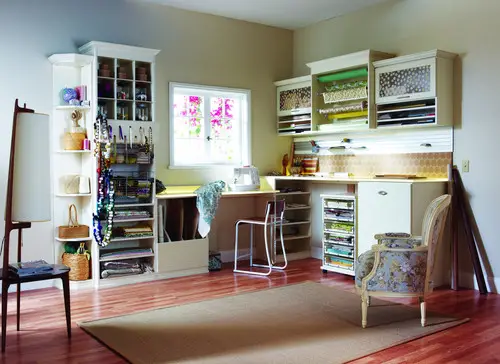
Photo by California Closets HQ – Browse home office photos
Lighted countertops and specialized storage transform this room into a keepsake-maker’s dream space.
- Classic Ivory finish creates a neutral backdrop for crafting.
- High-gloss doors with Ecoresin inserts provide concealed storage.
- Ivory engineered resin countertop is lighted for an illuminated glow.
- Slat wall creates storage for office supplies.
- Chrome pull-out baskets provide flexible storage.
- Designated fabric storage creates easy access.
- Multi-height work spaces offer different working environments.
- Pull-out wrapping paper drawer and ribbon holder drawer keep gift wrapping supplies organized.
- Crown molding detail lends a built-in look.
6. Contemporary Sewing & Craft Room
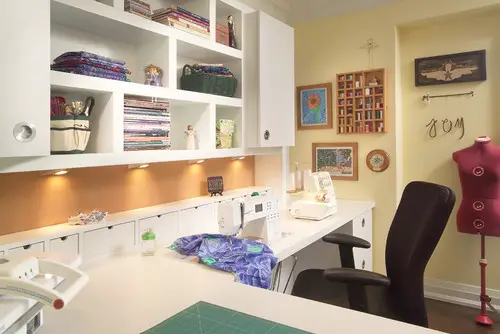
Photo by XTC Design Incorporated – More home office photos
An existing spare room was used to create a sewing room. By creating a contemporary and very functional design we also created organization and enough space to spread out and work on projects. An existing closet was outfitted with cedar lining to organize and store all fabric.
We centrally located the client’s sewing machine with a cut-out in the countertop for hydraulic lift hardware. Extra deep work surface and lots of space on either side was provided with knee space below the whole area. The peninsula with soft edges is easy to work around while sitting down or standing.
Storage for large items was provided in deep base drawers and for small items in easily accessible small drawers along the backsplash. Wall units project proud of shallower shelving to create visual interest and variations in depth for functional storage.
Peg board on the walls is for hanging storage of threads (easily visible) and cork board on the backsplash. Backsplash lighting was included for the work area.
We chose a Chemsurf laminate countertop for durability and the white colour was chosen so as to not interfere/ distract from true fabric and thread colours. Simple cabinetry with slab doors include recessed round metal hardware, so fabric does not snag.
Finally, we chose a feminine colour scheme
7. Sewing Room / Craft Room
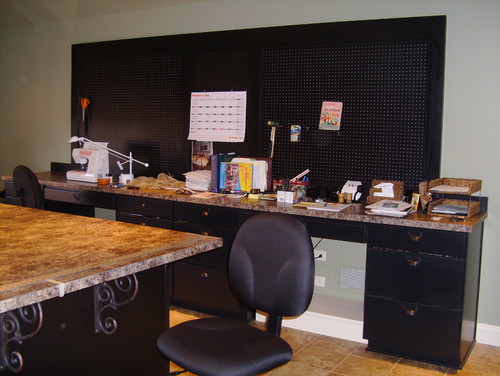
Photo by Counter Dimensions – Look for basement design inspiration
This is space in the attic that was turned into a great Office/Sewing/Craft area. The island is perfect for holiday’s and wrapping presents. The peg boards can hold tools, wrapping paper, notes, instructions, etc.
The space is used well to provide a good workspace without feeling cramped.
8. Sewing Room / Craft Room
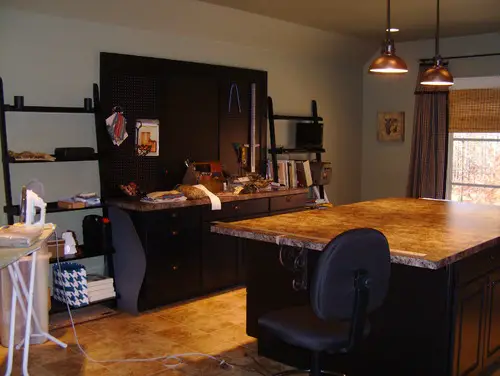
Photo by Counter Dimensions – Look for home office pictures
9. Home Office/Craft Room
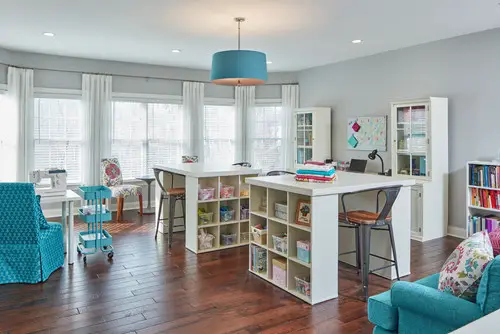
Photo by Melissa McLay Interiors – Search home office pictures
10. Craft Room Remodel
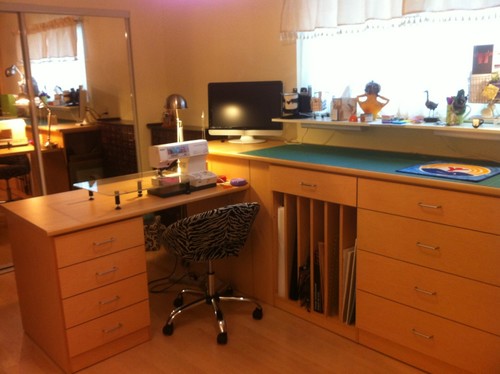
Photo by California Closets Colorado – Look for home office design inspiration
This Craft Room features maple melamine for the basic material with maple countertop/crown and brushed chrome baskets for her craftroom.
Our client wanted to be able to see the various fabrics and yarns so we designed a floor to ceiling unit and constructed it on the south wall with lots of baskets and adjustable shelving.
Under the window a slightly higher base cabinet section was constructed where she could lay out the fabric for cutting. Vertical slots were added to store the various rulers and cutting boards needed for quilting. A tilt down hamper with 2-bag insert was included for fabric scraps.
A peninsula was added on the north end for her sewing machine with 6″ drawers for sewing notions.
11. Family Craft/Laundry Room
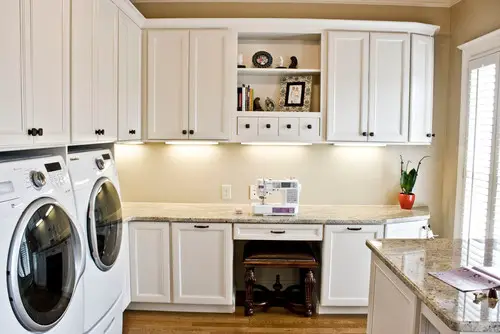
Photo by Frenchs Cabinet Gallery llc – Look for laundry room design inspiration
This family friendly laundry/craft/office is full of hidden surprises. The cabinets were designed with minimal transitions between depths. Designed & photographed by Erin Hurst, CKD. French’s Cabinet Gallery, LLC
12. Functional Craft Room
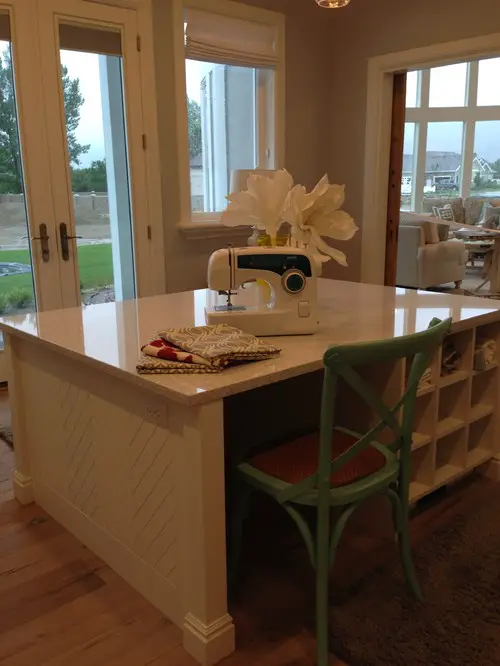
Photo by Titan Homes – More home design photos
Fun alternating wallpaper makes the functional craft room quirky and awe inspiring. Reclaimed antique pieces add to the appeal. There is a center island made for sewing, a sink for project cleanup and tons of storage to organize all of your crafting supplies!
13.Craft Room with Custom Millwork
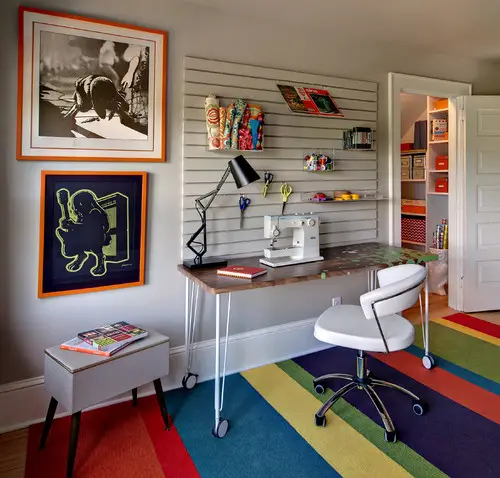
Photo by Fox Interiors – Discover home office design ideas
The craft room features custom designed mill work, including a window seat and a table with seating, storage, and dowel racks for wrapping paper and ribbon dispensing.
14. Sew Ready Craft / Multi Room Armoire in White / Birch

Photo by Studio Designs – Look for living room pictures
The Sew Ready Craft Armoire by Studio Designs combines a table and storage for a small space in your kitchen, office, or craft room. The drop leaf top can accommodate a small sewing machine, a laptop, or can be used for craft projects. It can even serve as a fold away bistro table or bar with storage.
Supplies can easily be hidden, so your work area stays tidy. This armoire’s enclosed vertical storage provides both versatility and a space-saving design for smaller rooms. The swing-out support leg has a caster for easy placement and secures itself under the tabletop for a steady surface.
This piece is perfect for anyone looking for a table and storage solution for a small space.
15. Craft & Sewing Room
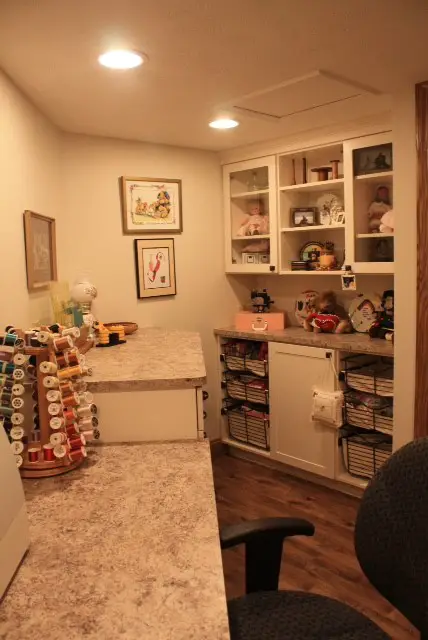
Photo by Store with Style – Look for basement design inspiration
Some very customized features were needed in this quilting-sewing room. Different height counters, dozens of drawers for all the necessary tools needed for both sewing and quilting.
Fabric storage and space for display and books all were incorporated into a challenging angled room